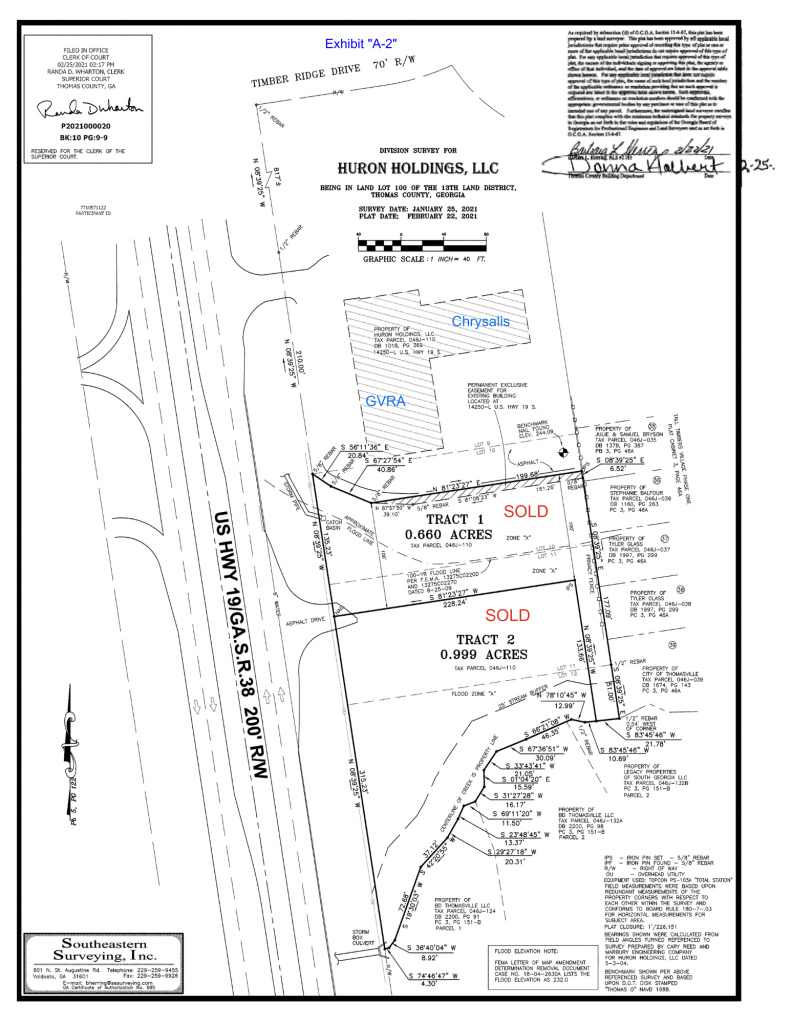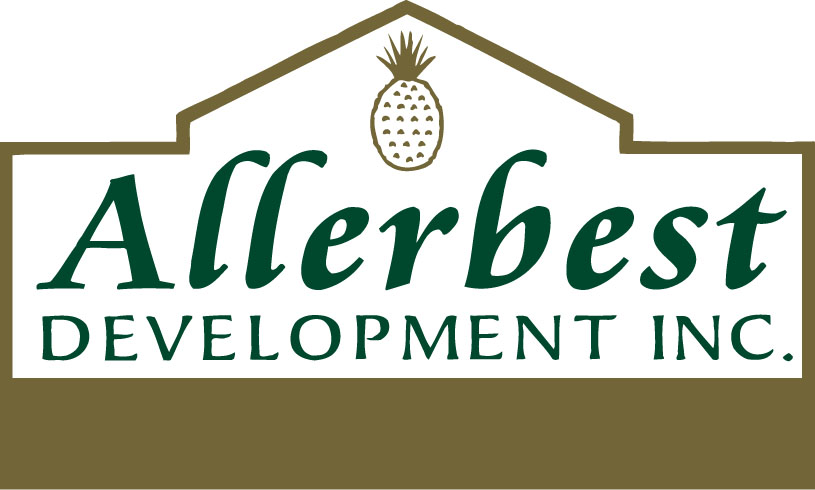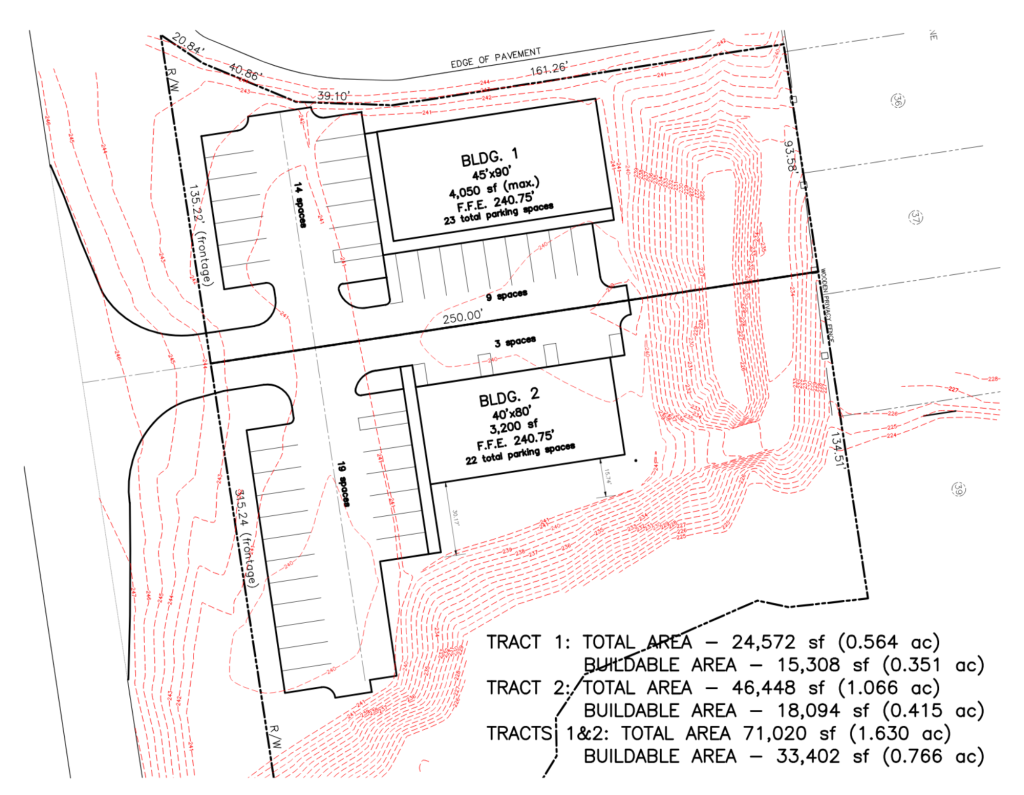
Huron Holdings LLC

Phase 2 Architectural/MEP project/design consisted of 8000+ square feet of build-to-suit office space for the State of Georgia/Georgia Vocational Rehabilitation Agency.
Phase 1 Architectural/MEP project/design consisted of 6000+ square feet of build-to-suit office and classroom area for the Chrysalis program provided by Georgia Pines Community Service Board.
Civil project consisted of 14 feet of imported lot fill and 400+ lineal feet of 60-inch RCP and 3 manholes for storm water and 600 LF of 6-inch sanitary sewer installation. Project created .776 acres of buildable area.


