|
Huntington
Pointe 1480 Townhome Standard Features
|
|
-
Maintenance-Free
-
Vinyl Siding and Stone Facades
-
Crown & Chairrail Moulding
-
White Raised-Panel
-
Cabinets
-
Ceramic Tile in Foyer, Kitchen,
Baths
-
Tray Ceilings
|
|
-
10-year Stainblocker Carpet
-
Automatic Garage Door Opener
-
10 foot by 14 foot Patio
-
G.E. Appliances
-
Clubhouse and Lake Access
|
|
|
OPTIONS
- Screened Porch
- Wood Decks
- Hardwood Floors
- Fireplace
- Bronze or Brushed Chrome
Plumbing & Light
Fixtures
- Refrigerator
- Whirlpool Bat
|
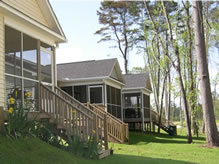 |
|
|
|
|
|
UNIT
A
2BR/2BA
LIVING 1,480S.F.
OTHER 320 S.F.
TOTAL 1,800S.F.
|
UNIT
B
3BR/2BA
LIVING 1,480S.F.
OTHER 320 S.F.
TOTAL 1,800S.F.
|
|
|
|
|
|
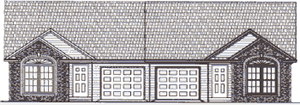
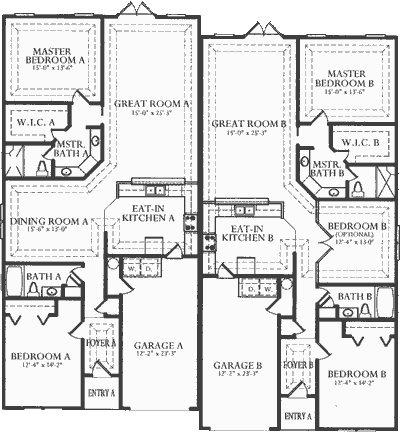
Click here for larger floorplan |
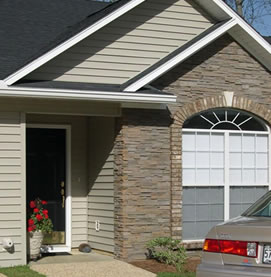 |
|
|
| |
|
|
|
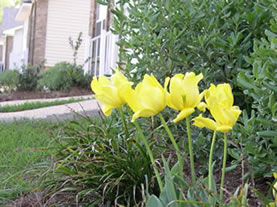 |
|
|
| |
|
|
|
 |
|
|
|
|
|
|
|
|
|

